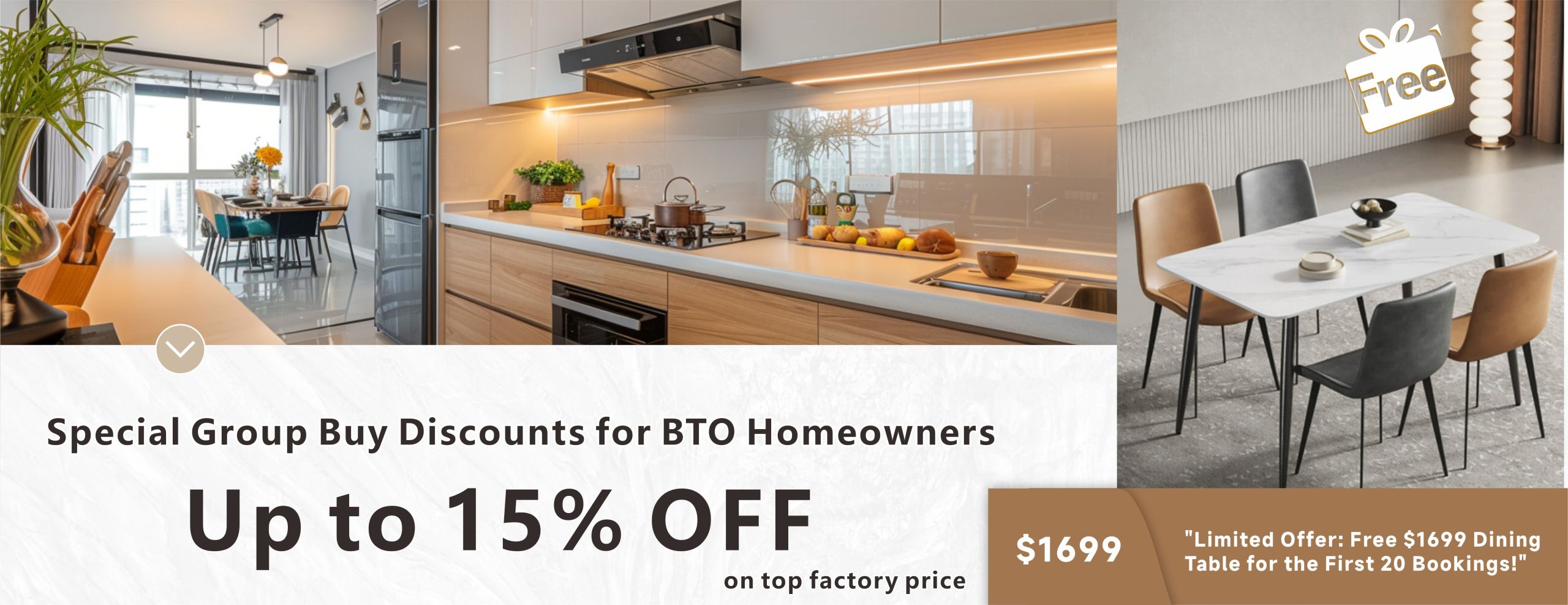Group Renovation for Dakota One BTO
Free 3D Interior Designs in VR 360°
Experience a realistic view of your future home with our immersive VR 3D designs.


3-Room VR, Area 68sqm
4-Room VR, Area 93sqm

Experience a realistic view of your future home with our immersive VR 3D designs.


