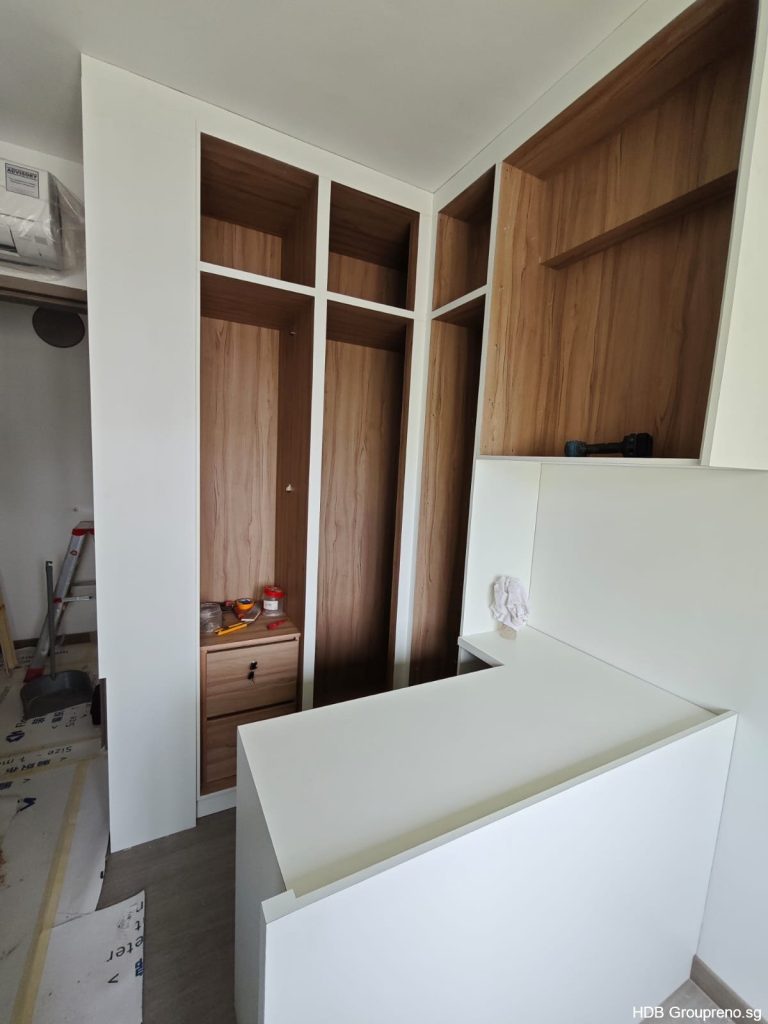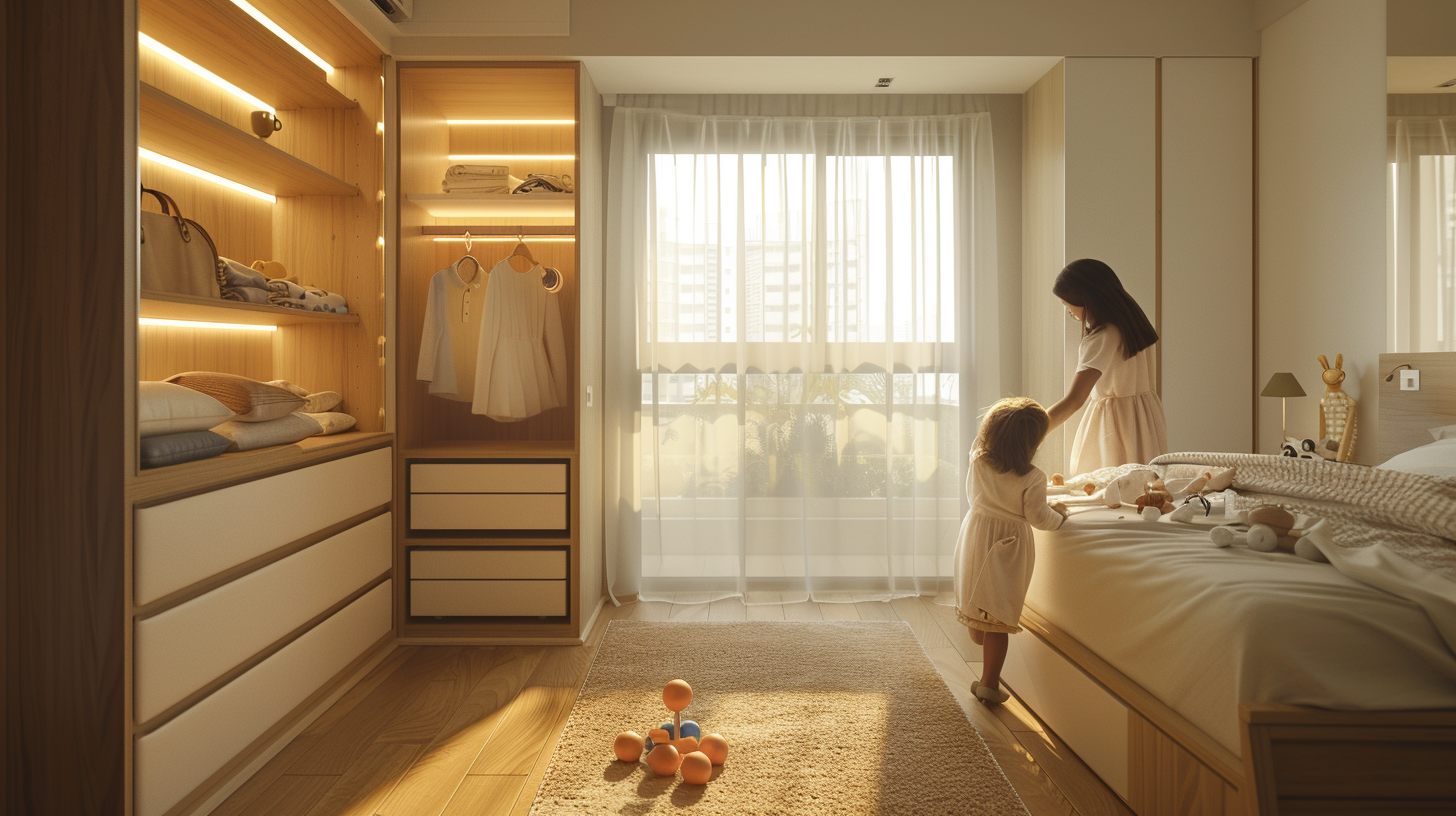When you think of built-in carpentry in a new BTO flat, you might focus on storage capacity, finishes, or aesthetics. But an equally important—and often overlooked—aspect is ergonomics and accessibility: designing cabinets, wardrobes, drawers and storage systems that serve you now, in five years, and in twenty years. For growing families, multigenerational living, or aging-in-place scenarios, smart ergonomics enhance usability, safety and long-term value.
This article explores how you can integrate ergonomic and accessibility-friendly built-in carpentry in your HDB BTO flat, what features matter, how to plan it cost-effectively, and why doing so gives you an edge in comfort and resale.
1. Why Ergonomics & Accessibility Matter in Built-In Carpentry
- Singapore’s population is aging; many flats will be inhabited by older adults or extended families. Built-ins should support ease of use (reach zones, minimal bending, safe access).
- Family growth means that what works now may not work later (kids grow up, mobility changes) — modular built-ins designed with adaptability serve longer.
- Accessibility features (e.g., lower drawer heights, adjustable shelving, sliding mechanisms) improve daily usability and reduce risk of strain or accidents.
- Homes designed with ergonomics in mind often appeal more to future buyers, especially families or older couples — enhancing resale potential.
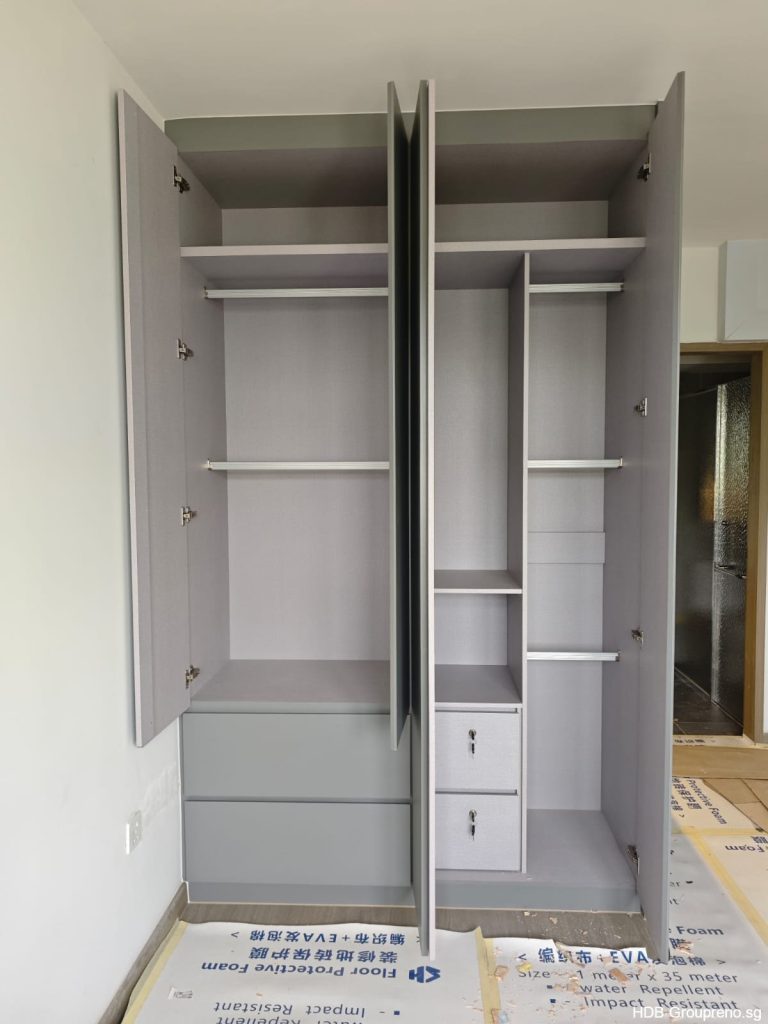
2. Key Ergonomic & Accessibility Features to Integrate
2.1 Optimised Height Zones
- Hanging rails in wardrobes at reachable height (~120-140cm) for ease.
- Drawers at mid-waist height rather than low floor level for easier access.
- Adjustable shelving allows future height changes.
2.2 Easy Access Mechanisms
- Sliding doors instead of swing doors where space or mobility is limited.
- Soft-close hinges/drawers with low effort opening.
- Pull-out storage trays and lazy-susans instead of deep fixed shelves.
2.3 Safe Materials & Edges
- Rounded corners on benches or wardrobes to prevent injury.
- Anti-slip finishes on bench seating or platform beds.
- Good lighting inside cabinets and wardrobes (LED strips) for visibility.
2.4 Future-Proof & Adaptable Design
- Built-in units designed with future modification in mind (e.g., wardrobe that can convert to home office wall later).
- Use of modular systems that allow re-configuration (e.g., moving shelves, adding drop-down desks).
- Mobility-friendly access: space allowance for walking aids, clear foyer zones, bench seating with storage.
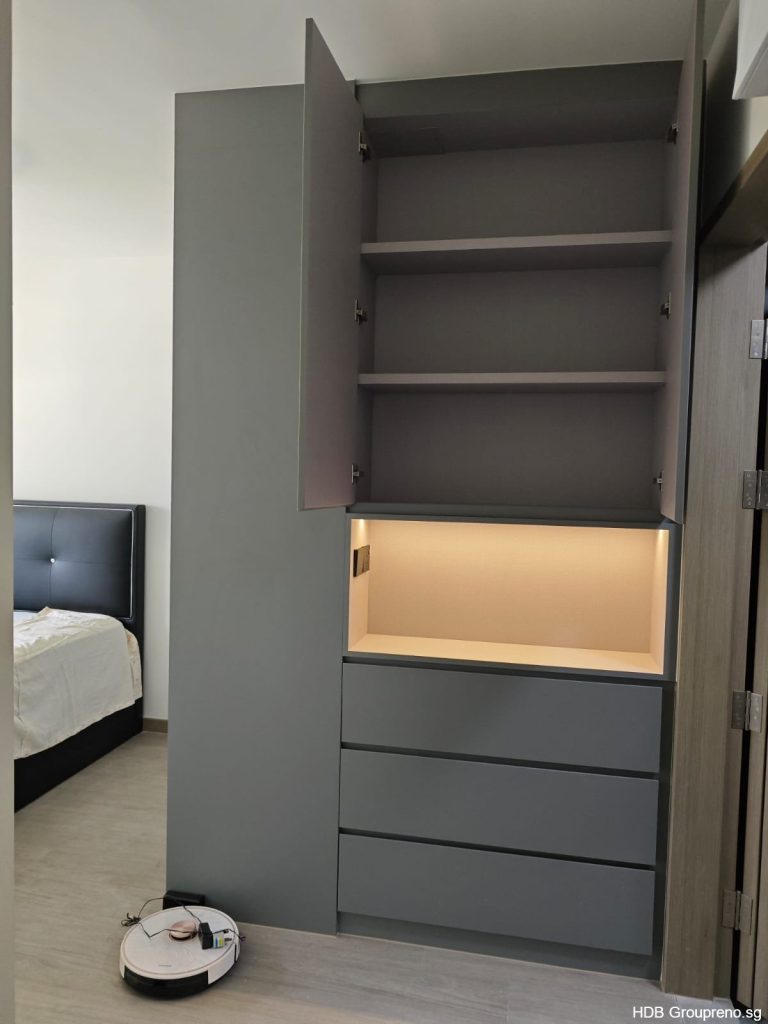
3. Cost & Implementation Considerations (2025 Singapore)
- Adding ergonomic/accessibility features may add a premium of approx. 8–15% to standard built-in carpentry cost, depending on features.
- Timeline: These additions rarely delay overall schedule significantly if factored into design early (typically within the standard built-in fabrication timeline of 4–6 weeks).
- With group-buy arrangements (such as through HDBGROUPRENO.SG), cost impact can be minimised as modules are mass-produced.
- Budget early: prioritise key zones (master wardrobe, platform bed, entry bench) for ergonomic upgrades and defer less-used zones.
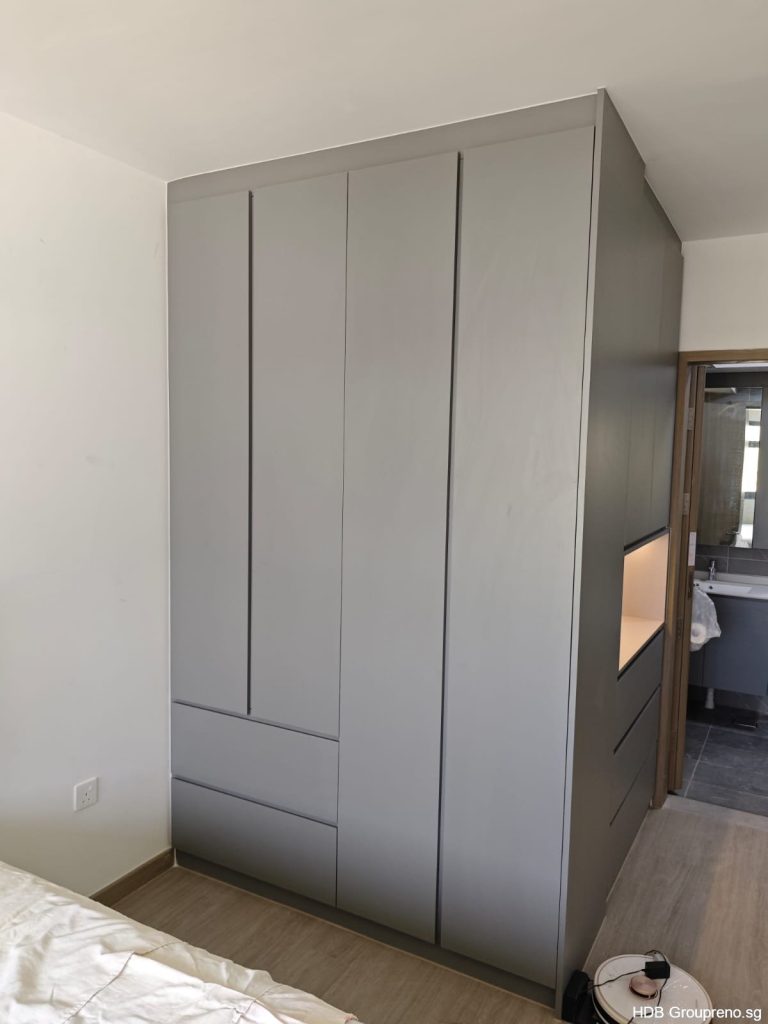
4. Practical Checklist for Ergonomic Built-In Carpentry
- Confirm wardrobe hanging rail height fits current and future users.
- Ensure drawer depths and heights are comfortable for all users (kids, adults, elderly).
- Choose sliding doors for small rooms or corridors to save space and improve access.
- Include well-lit interiors (LED strips) for wardrobes, shoe benches, TV consoles.
- Design entry and circulation spaces without obstruction by cabinetry—allow clear path widths.
- Ensure modular flexibility: that shelves, benches, cabinets can be changed or upgraded easily.
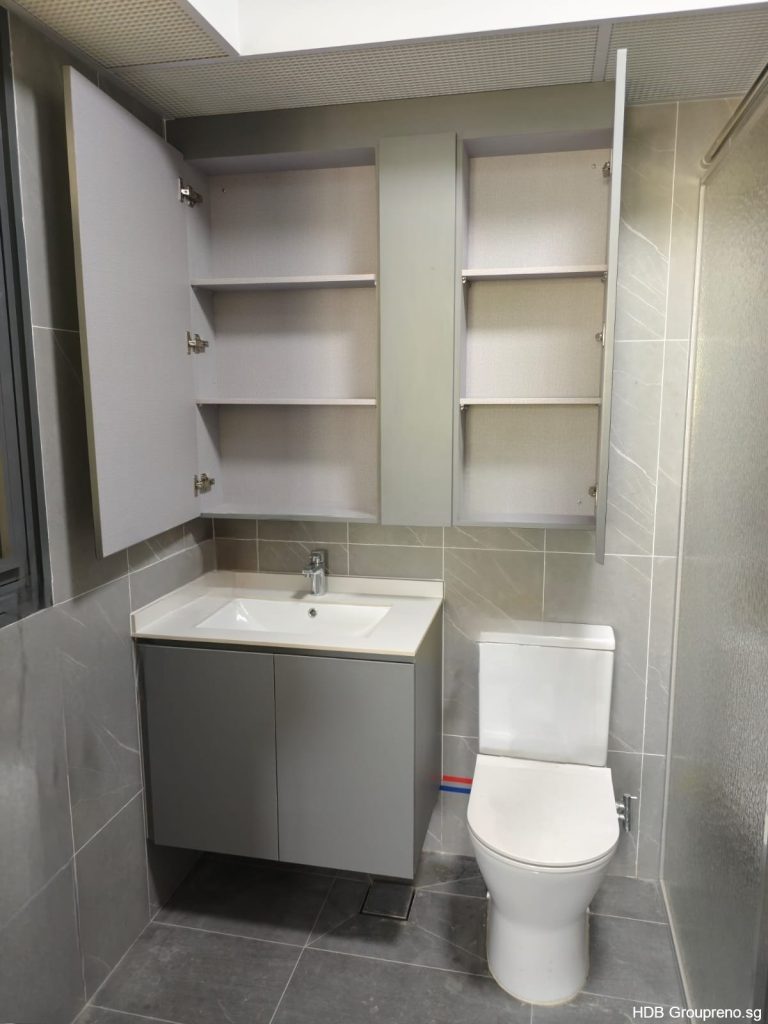
5. FAQ (Optimised for Snippets)
Q1: What is the ideal height for wardrobe hanging rails in a BTO flat?
👉 A height of around 120-140 cm from floor ensures adults and older users can reach easily without bending.
Q2: Do accessibility features in built-in carpentry add a lot to cost?
👉 They typically add 8–15% more than standard built-ins, but with group-buy models the extra cost can be reduced.
Q3: Can I retrofit ergonomic features into existing built-ins?
👉 Yes—modular shelves, adjustable rails, lighting upgrades can often be added without full replacement.
